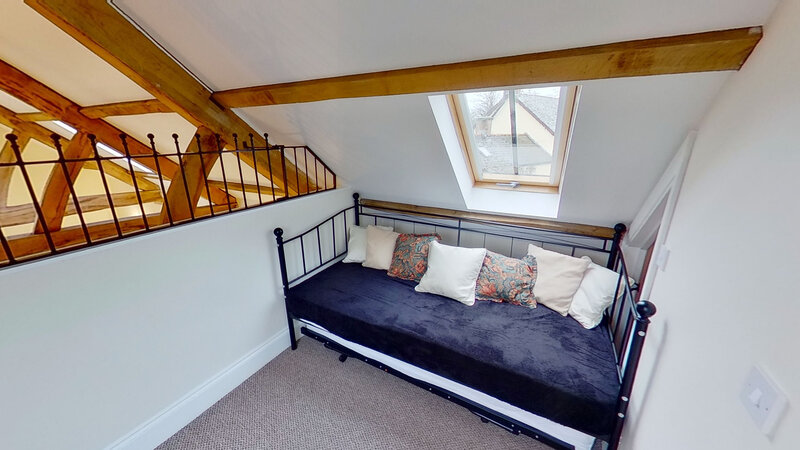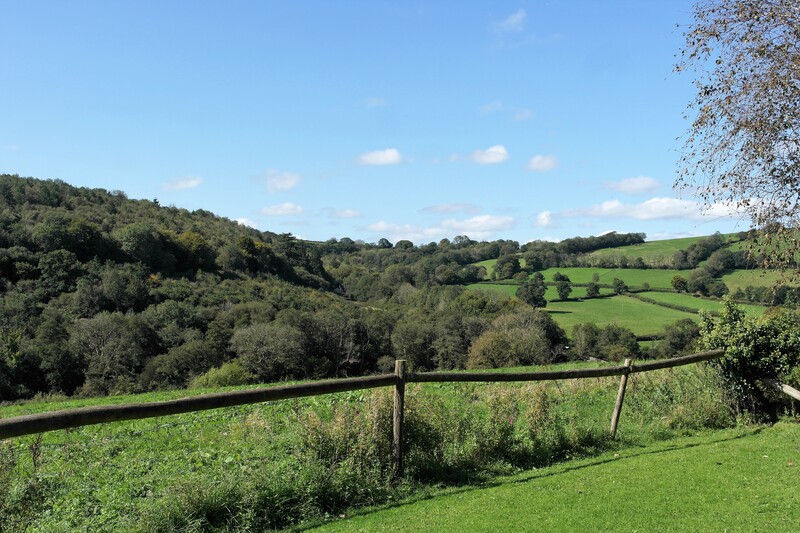Inside
|
As you step inside and hang your coat your eyes are drawn to the high beamed ceiling and the mezzanine floor that extends over the kitchen area. You enter the open plan living area with plenty of comfy seats and large French doors that open out onto a raised decking area ideal for some al fresco dining. There’s also a wood burning stove for those cooler evenings when you just want to cwtch up with a blanket.
At the opposite end of the living space is a fully equipped kitchen area, including integrated fridge, freezer and dishwasher. Beyond the kitchen and down a short corridor you will find the kingsize master bedroom with family bathroom next door. Upstairs is located the 2nd twin bedroom with ensuite WC. Door leading off the twin bedroom to the mezzanine floor that overlooks the living area. The mezzanine has a daybed ideal for curling up with a book or a pair of headphones. This can be converted to two single beds, ideal for children to share. |
Also included is a laundry, fully equipped with washing machine, dryer and Belfast sink.
Outside
|
Step out of the french doors onto a raised decking area complete with table and chairs.
From here are steps that lead down to a large lawn area, BBQ available (Apr - Sept.) Alternative ramped access is provided via the front entrance to the barn. Just beyond the garden are fields where we have sheep grazing and so we ask that all dogs are kept on a lead while being exercised around the farm. Externally to the rear of the barn is a small enclosed courtyard offering a private and shaded area, ideal on a hot summer day. Also useful if you bring your four-legged friends with you. |
















